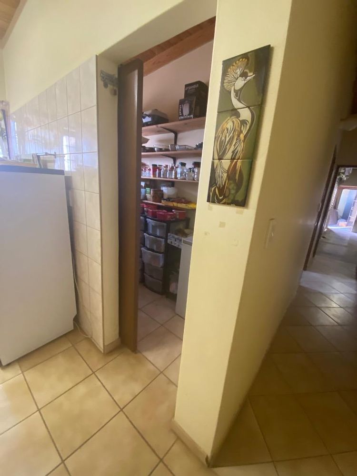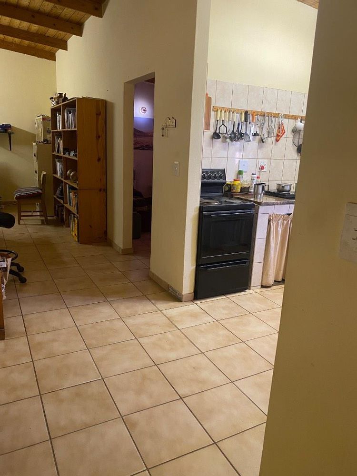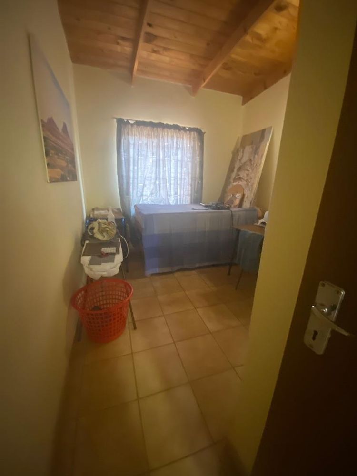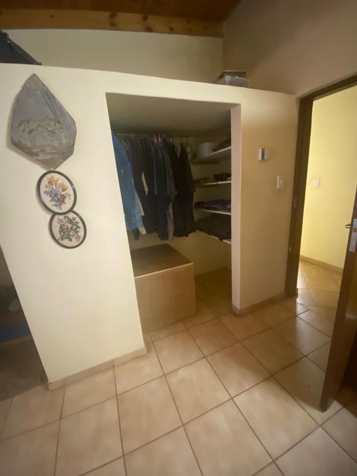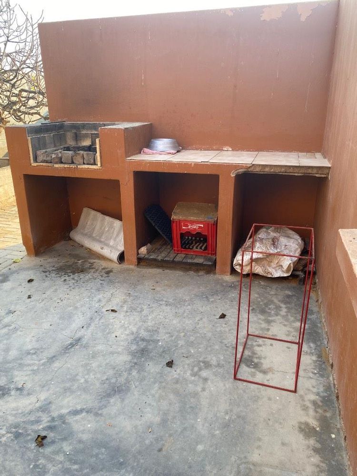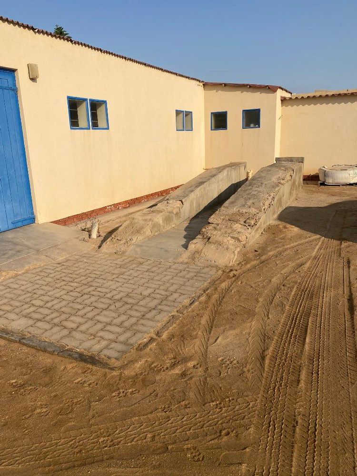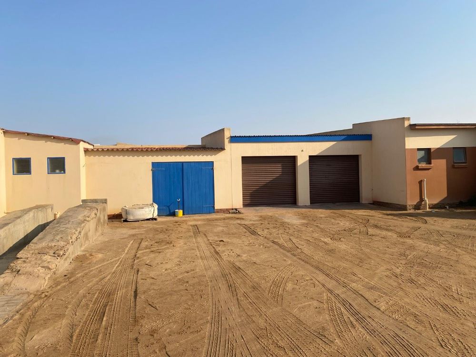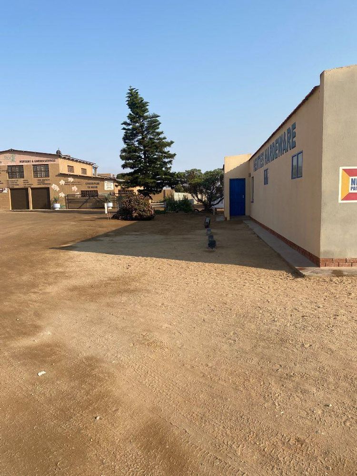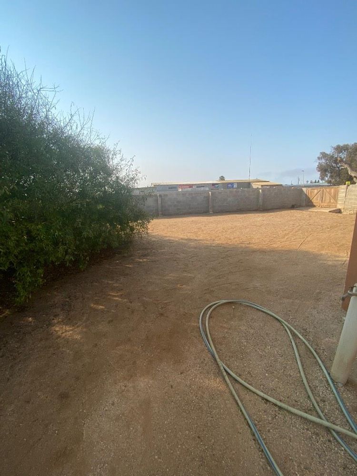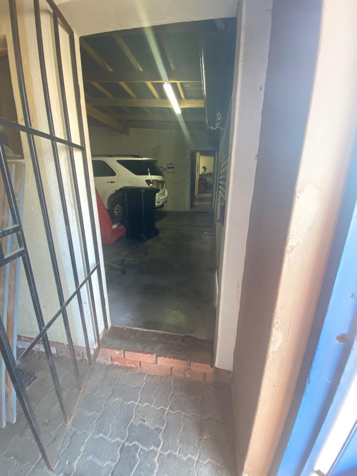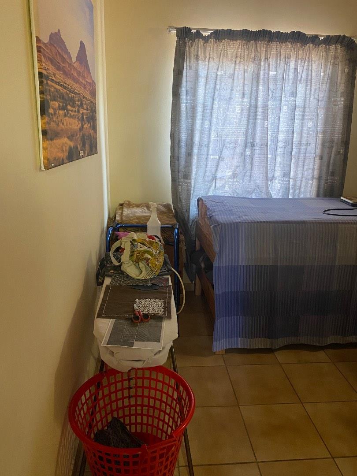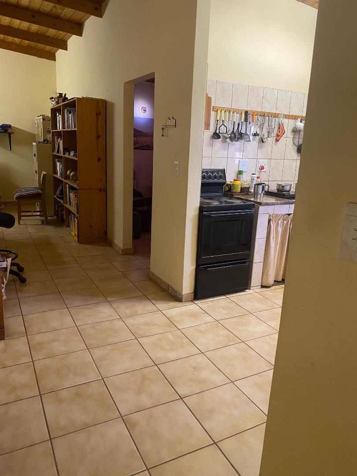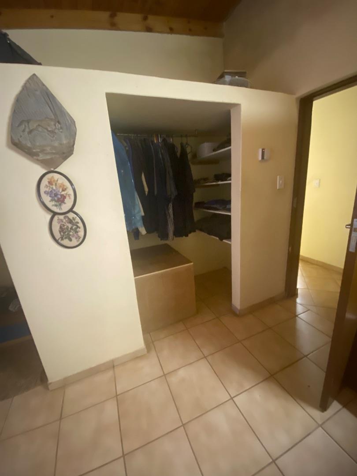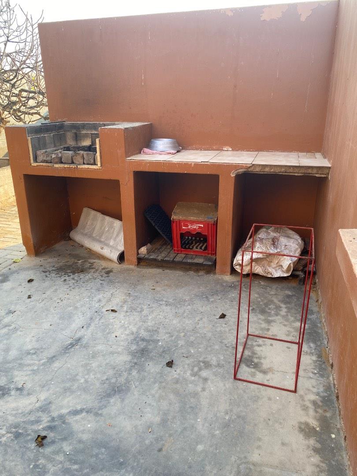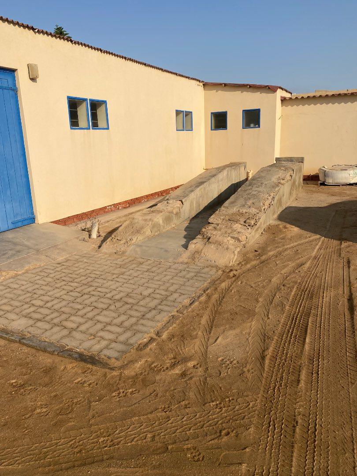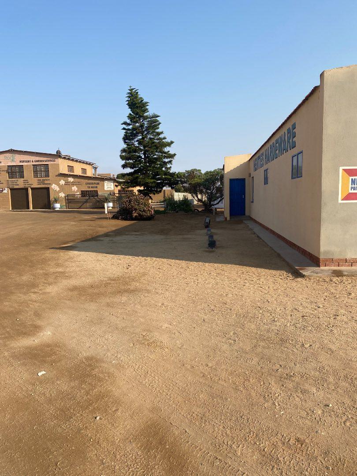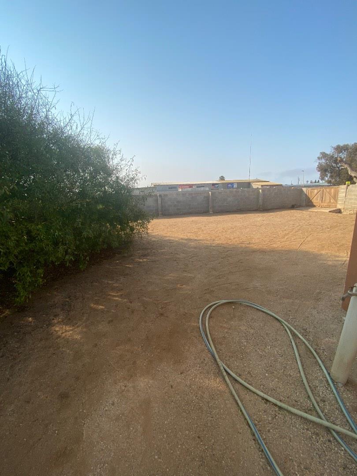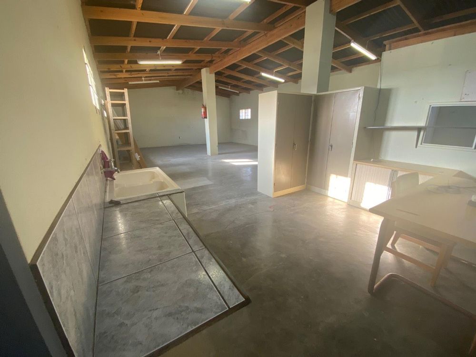
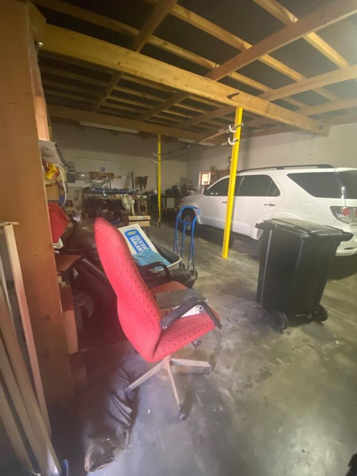
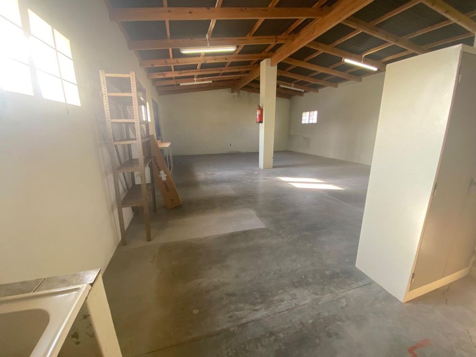
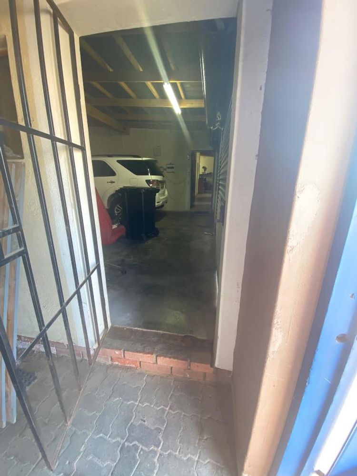
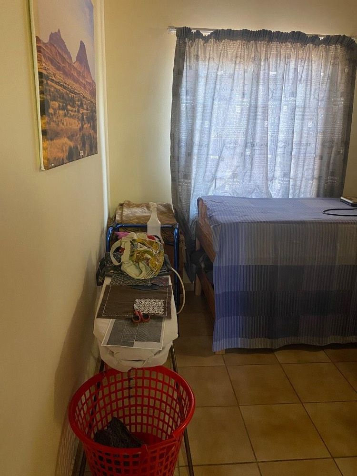
DESCRIPTION OF STRUCTURAL IMPROVEMENTS
The structural improvements of the main building comprise of a one and a half
volume warehouse/workshop area.
Attached thereto is a workshop/garage and two bedroom flat.
6.1 STRUCTURAL DESCRIPTION
The main building comprise of a standard brick and mortar structures with
concrete foundations, filled in with 220mm block bricks (bagged and painted) and
a combination of “Asbestos” roof sheets, onduline and “Malthoid” roof coverings
over wooden trusses.
6.2 DESIGN AND LAY-OUT
This building accommodates the following:
6.2.1 Main Building: 157m2
This building accommodates the following:
Entrance Hall
Retail
Reception
Office
Workshop
Ablution
6.2.2 Store and Garage: 123m2
Storage
Ablution
Double/Tandem Garage
Flat and Servants: 120m2
Entrance Hall
Living Area
Dining Area
Kitchen
Bedrooms x 2
Bathroom
Servants Room
These improvements mainly comprises of the following:
- Brick Walls
- Parking Areas
- Yard (Private with BBQ)
6.2.4 General Description:
This area is strategically located in the industrial sector of Henties Bay. The
surrounding area is characterized by similar industrial properties.
